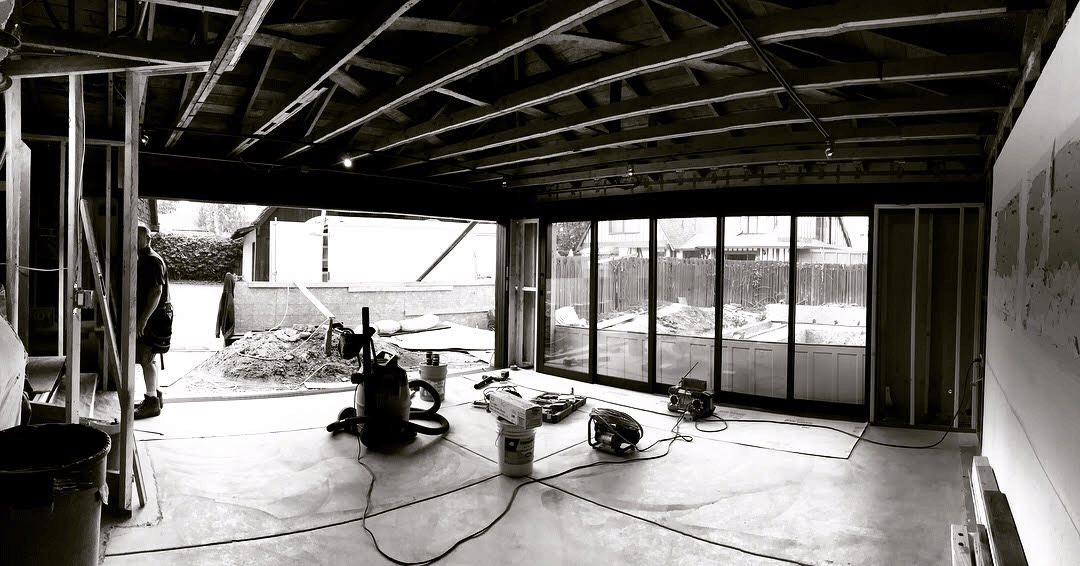Los Angeles, CA
STATUS: COMPLETED 2018
Pool House
Team:
Todd Lynch and Mohamed Sharif with
Victoria Shingleton
Eric Mitchell Wall
The Pool House is a reductive adaptation of an existing garage. It is a transitional space within a rejuvenated, terraced enfilade connecting the once dark, eastern-most interior of the house to the new brick-paved garden and pool at the western-most end of the lot.


Its low plaster ceiling is stripped to both reveal the wood structure of the hip roof and expand its height and volume. Two large sliding aluminum and glass pocket doors at the south and west walls free the pool house corner to intermittently act as a column punctuating interlinked spatial episodes and field-defining textures. The door panels slide into Walnut veneered plywood pockets that appear to hover above the polished concrete floor.



The same veneer lines the rear of the room at the junction with the existing house creating a closet and a wraps up steps onto a landing and door to create a luxurious, semi-reflective threshold demarcating the moment in which existing and renewed spaces touch.

