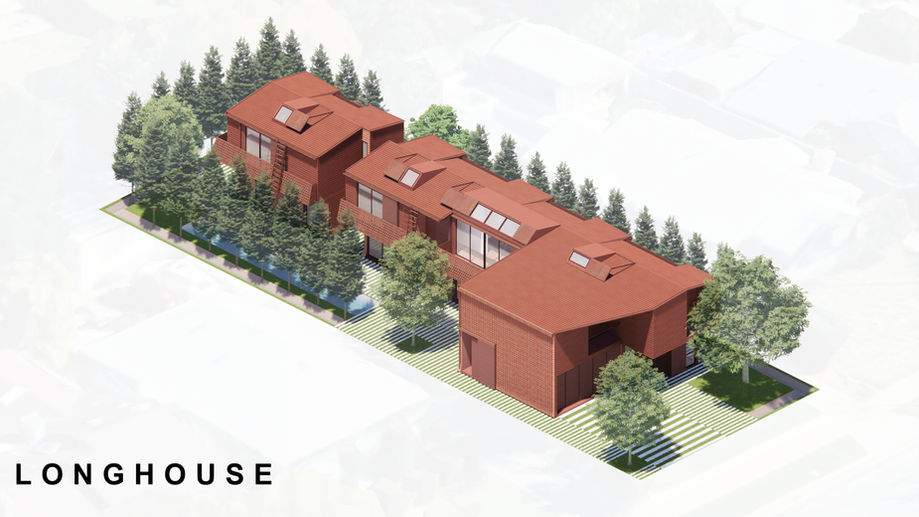LongHouse
Project Description
The January 2025 wildfires left us with two essential lessons. First: chronically underutilized 5‑foot side yards are dangerous, acting like kindling as radiant heat leaps from house to house in a chain reaction. Second: moist soil and healthy, hydrated vegetation are not hazards—they’re among the best defenses a home can have.
These insights call for a fundamental shift in how we rebuild. In Very High Fire Hazard Severity Zones (VHFHSZs), we must adapt long‑proven Wildland Urban Interface (WUI) strategies for urban settings—expanding sideyard setbacks and creating defensible landscapes even in denser neighborhoods.
Crucially, these measures should come before home‑hardening techniques; otherwise, we’re still protecting homes that sit too close together to begin with. And with climate‑driven weather extremes intensifying, we might consider extending these principles region-wide—especially as aging single‑family homes are replaced in neighborhoods already lacking tree canopy and healthy soil.
LongHouse embodies this approach—a symbiotic building-landscape prototype for a single‑family home on a 50′ × 150′ lot, designed to integrate a JADU and either an attached or detached ADU within its landscaped and irrigated site plan and layout. Scalable to a shorter lot, it adheres to typical LA County and LADBS residential floor area standards. Designed integratively, its steel pin and tube footings minimize excavation and subsurface hydrology disturbance while helping with decarbonization. Its tiled, kiln-like protectively layered envelope is, like its attached sliding ladder/shading device, multifunctional in performance and rich in ambience.
An earthen, thermal mass, LongHouse, is an example of rooted resilience and ecologically engaged living.









