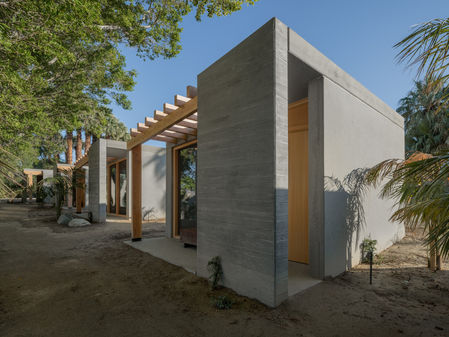top of page
LIVE
LIVE

Infill Dwelling Unit (IDU)
IDU is a narrow building that slides into a highly constrained space. In this case, it is also the last available one on a multi-building residential site, a mere inch away from the adjacent 1920s bungalow, just under five feet away from a 1990s duplex, and four feet away from the property line and apartment building to the south.

Microplex Prototype
Microplex is a micro-scaled, six-unit prototype with two offset bars flanking a passage, featuring forecourts at road and alley ends. Each bar includes courts, trees, and lightwells, fostering daily interaction near entrances and living spaces.

Terraced Triplet
Leveraging California’s Senate Bill 9, this project transforms a single-family lot into four units across three two-story buildings and a 538 SF carport/pavilion on a gently stepped site.

Microplex I
A proof-of-concept for the earlier Microplex Prototype, this project leverages California’s Senate Bill 1211, which permits up to eight detached ADUs on lots with multifamily housing. Here, on a 7500 SF lot, an existing set of seven single-story units—an 800 SF duplex (one-bedroom units), an 1100 SF quadplex (studios), and a 520 SF single-family home (one-bedroom)—is expanded to twelve units, comprising a new alley-facing ADU duplex (765 and 370 SF) above parking, a new ADU triplex near the existing street-front duplex.

Shared Grounds
Small Lots Big Impact Competition Entry (General Density Category)

LongHouse
LongHouse is a symbiotic building-landscape prototype for a single‑family home on a 50′ × 150′ lot, designed to integrate a JADU and either an attached or detached ADU within its landscaped and irrigated site plan and layout.
WORK
WORK

Linear Street
Linear Street is a 2,500 GSF, interior design for a law office in an existing urban building. Organized as an interior linear storefront street, the plan divides the space into offices with interior windows overlooking open support spaces.

Open(ed) Office
Open(ed) Office is a 6,700 GSF tenant improvement for a 50-person internet sales company. By clearing the space of the previous tenant’s cellular offices to create a primarily openplan, exposing the vessel-like heavy timber frame and masonry walls, and making the most of the abundant daylight from the perimeter windows and skylights, the project amplifies the collaborative nature of an open workspace.

In Iridescence
The office's outward and inward appearances are marked by a sensibility hovering between graphic flatness and tectonic fullness, anticipating the fleeting attention given to architecture by a distracted audience.

A4H HQ
S, L: A teams with P-A-T-T-E-R-N-S for the 74,000 GSF A4H Office Building. The 5-story project includes retail, medical and general office space, underground parking, a public park, shared terraces, and a green roof.
PLAY
PLAY

Textured Vessel
This project provided the opportunity to integrate material and technological innovations into a retail space. The showroom has a bespoke, LED backlit monolithic membrane ceiling illuminating artisanal sustainable natural clay wall surfaces, which provide hygroscopic/noise absorbent/VOC-free healthy surfaces throughout.

Desert Recharge
This project is an integrative ensemble of treatment buildings and a lively landscape sprinkled with episodic recreational elements rich with promenades and portals defining syncopated grains and cross grains. A near three-acre expansion of an iconic desert hotel's spa facilities, it is a combinatory playground of the constructed and natural worlds.

Cerulean Flows
Amply daylit, spaces and their boundaries are take on an ethereal ambiance drawn from a flowing cerulean mural and rhyming finish palette. The ribboning blue graphics along the corridor are punctuated with translucent panels to create visual communication between zones, subtly establishing simple wayfinding for guests.

La Ciudad de Fútbol
La Ciudad de Fútbol is a social condenser: a machine for community building, commerce, living and playing; a precise, yet low-tech kit-of-parts assemblage, with layered and varied speeds of circulation and degrees of privacy in a constant flux of depth.
bottom of page